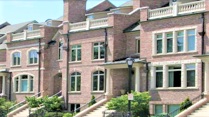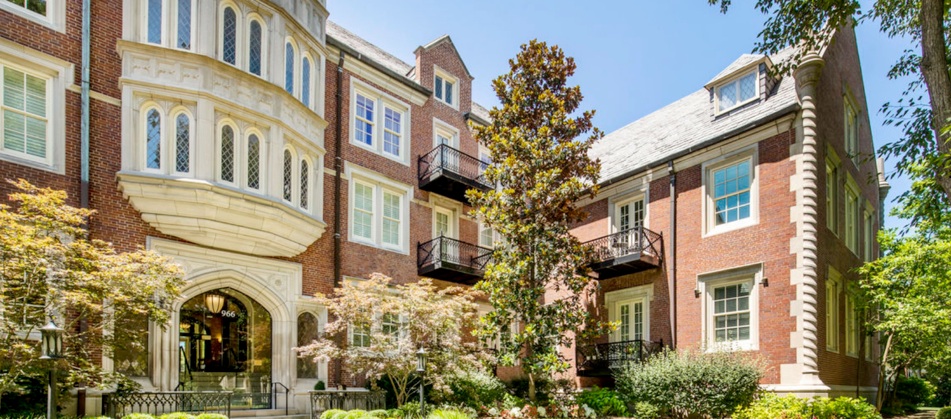®


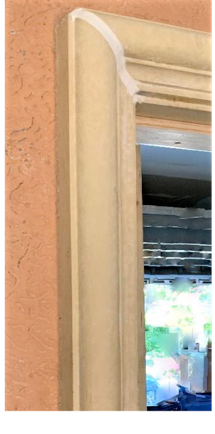





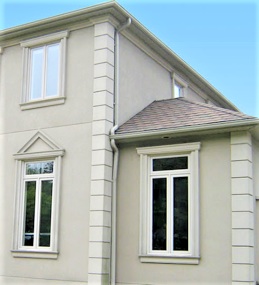
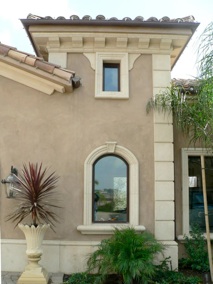


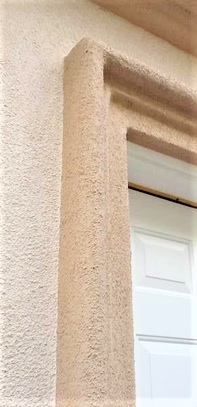
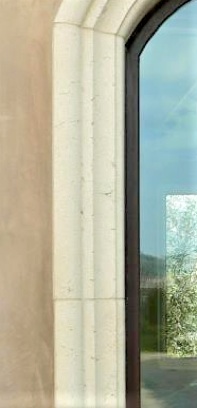



Total construction costs for 800 lf of moulding on $20,000 stucco wall


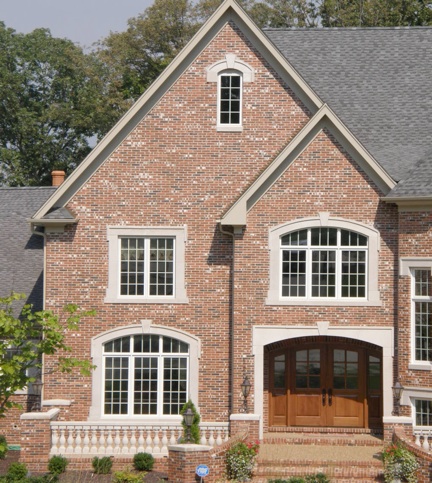
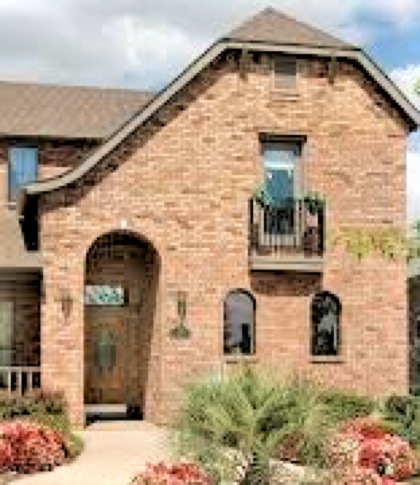

For one-half the cost of typical architectural precast
Architectural precast wall panels with brick and cast stone moulding
We can do this for less than the cost of that - and it will look like this



Precast brick faced Exceptional Wall with cast stone moulding & quoins for less than a plain brick exterior wall built with conventional construction.


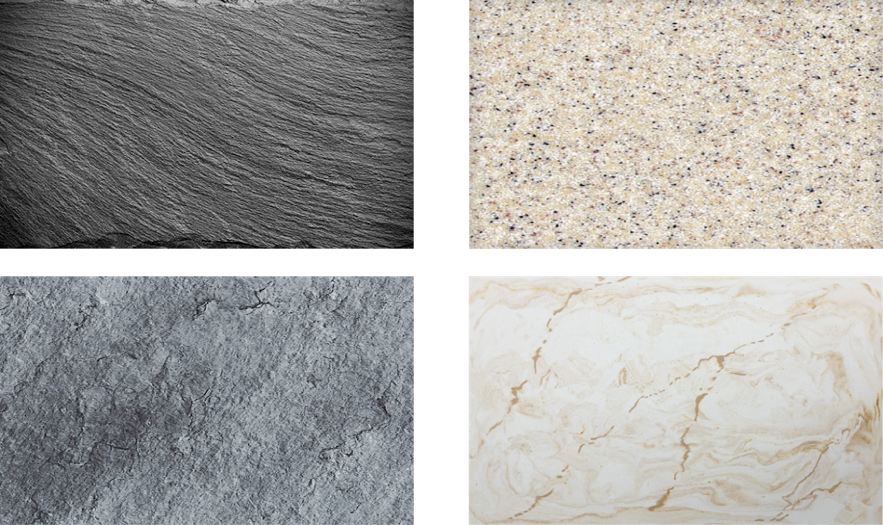

Lowers construction costs & upgrades buildings to create customer value.

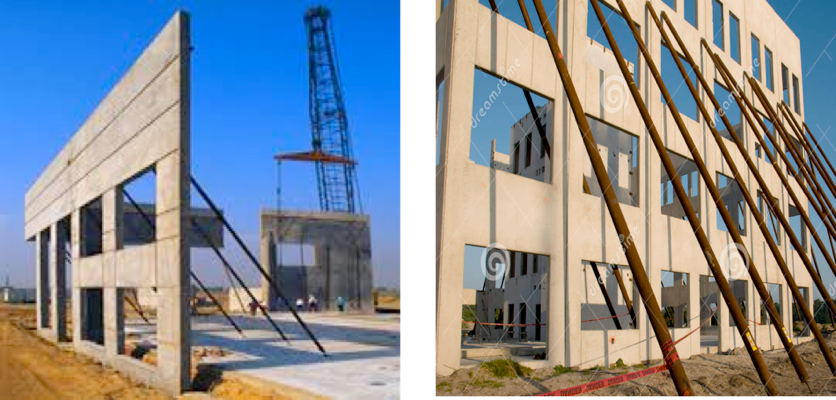

EBS’s exterior Exceptional Wall includes:
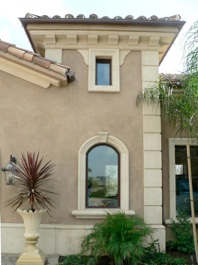
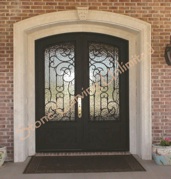
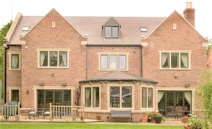
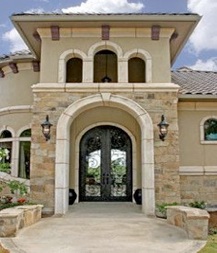
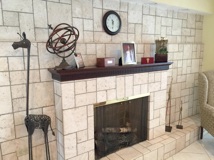
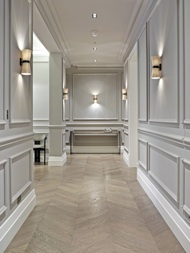
Exterior - Exceptional Wall Interior Accent Walls

Wall panels with single or multi-colored wall finish accented by elegant cast stone moulding & quoins
EBS’s comprehensive premium exterior & interior walls for half typical cost
Any wall panel face finish accented by integral mantels, surrounds & moulding
®




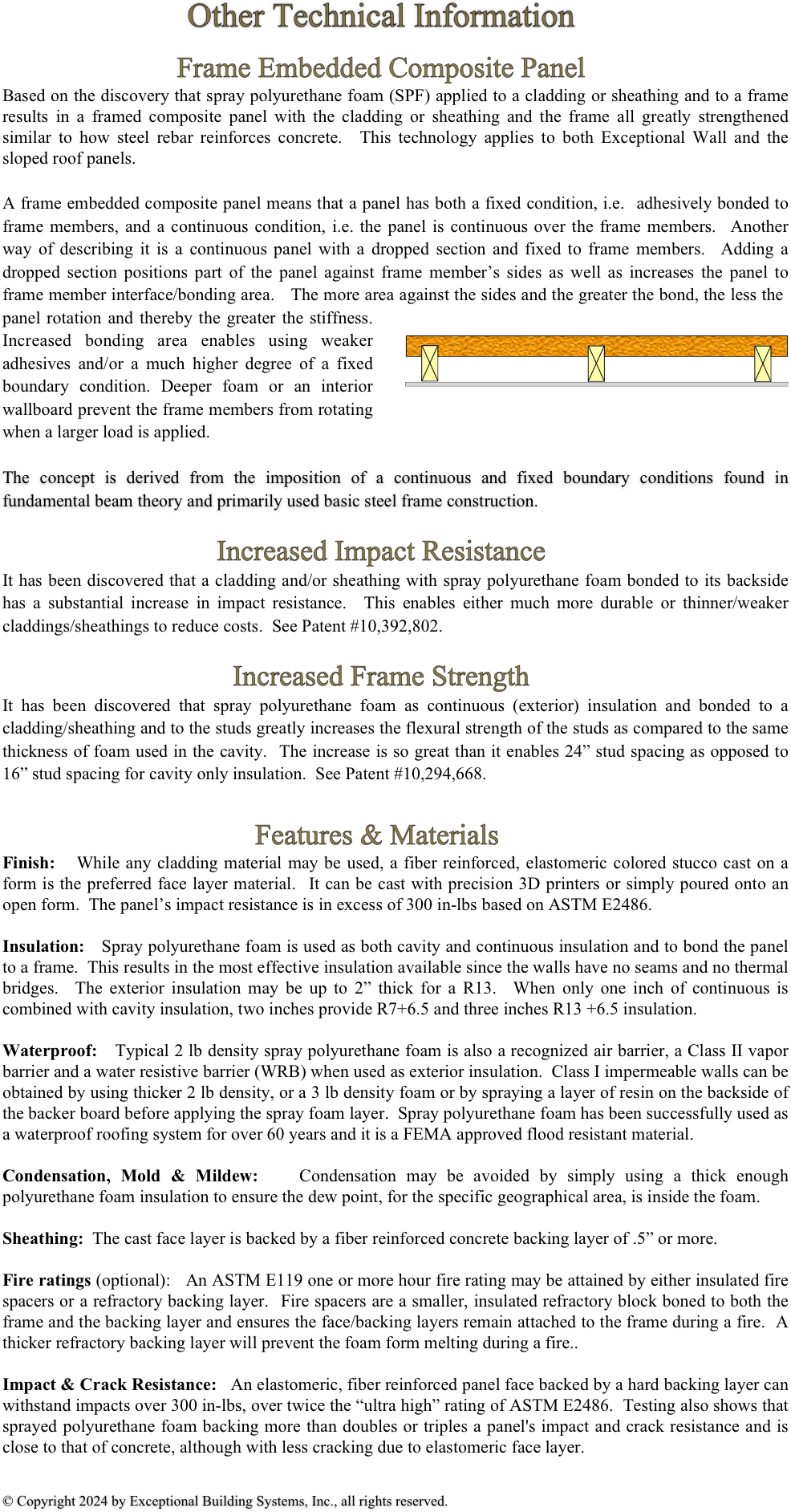
Continuous section is over the top/front of frame members
Dropped section is between the frame member’s sides.

Patents (see Patents page
of this website).
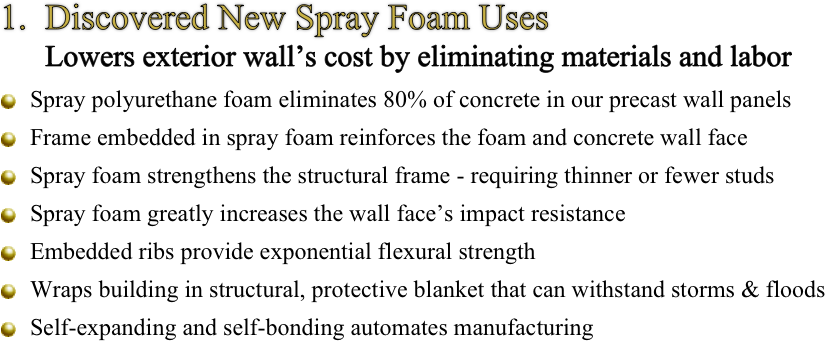
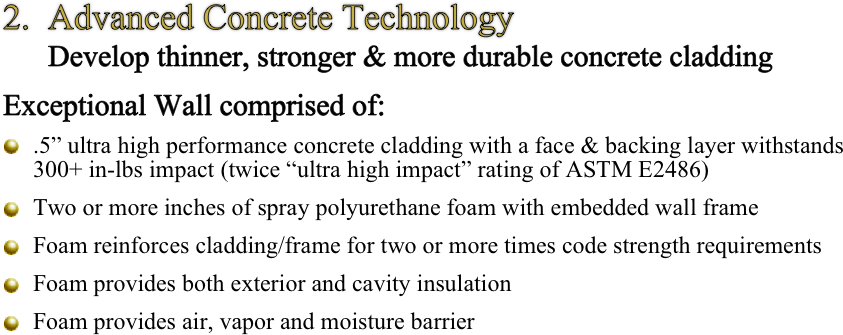

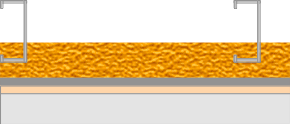
Spray polyurethane foam
Casting form
Studs embedded in foam
Backing layer
Face layer





Exceptional Wall

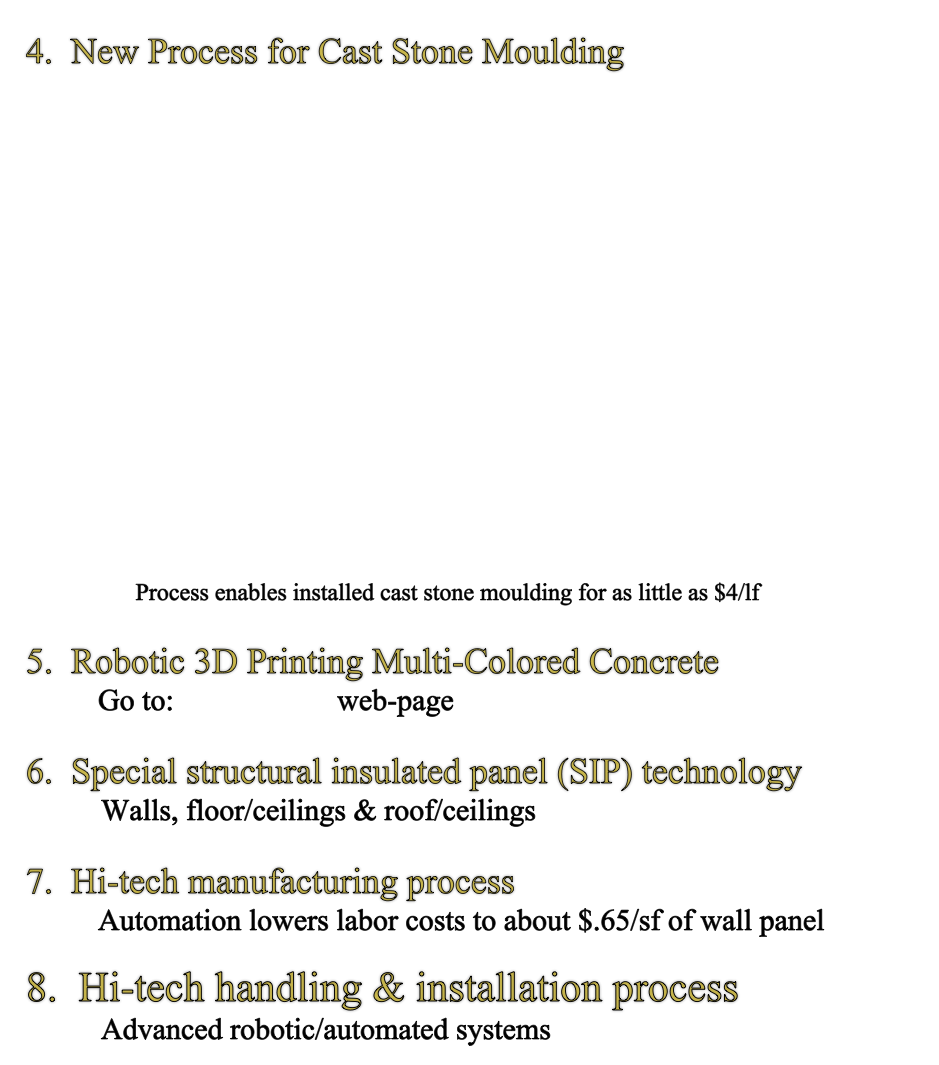

-
1. Discovered important new structural uses for spray polyurethane foam
-
2. Merged spray foam with architectural precast systems
-
3. Capitalized on advancements made in concrete technology
-
4. Created robotic, 3D multi-color printing of concrete wall faces
-
5. Developed process to inexpensively cast & install cast stone moulding
-
6. Special structural insulated panel (SIP) technology
-
7. Hi-tech manufacturing system
-
8. Hi-tech handling & installation systems


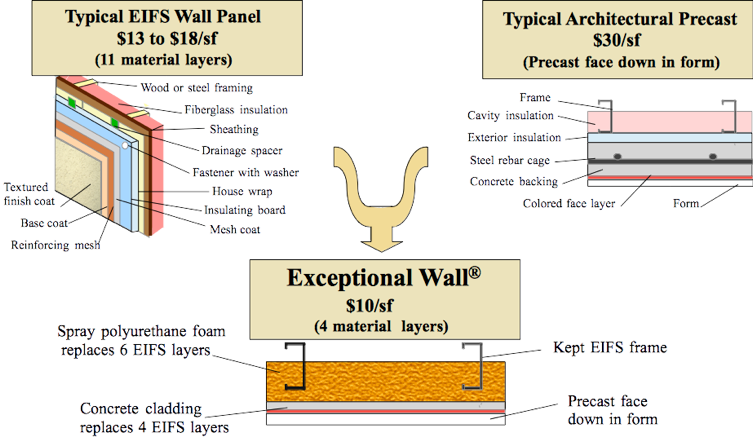
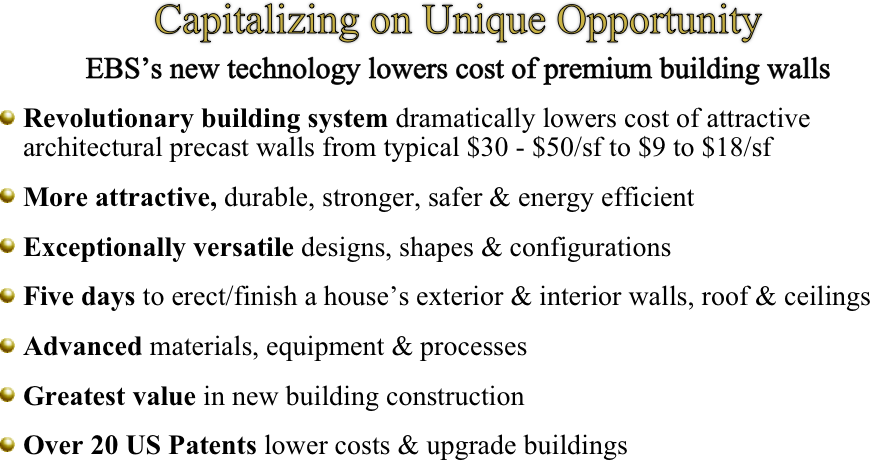
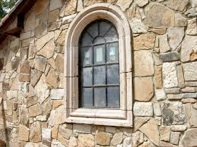
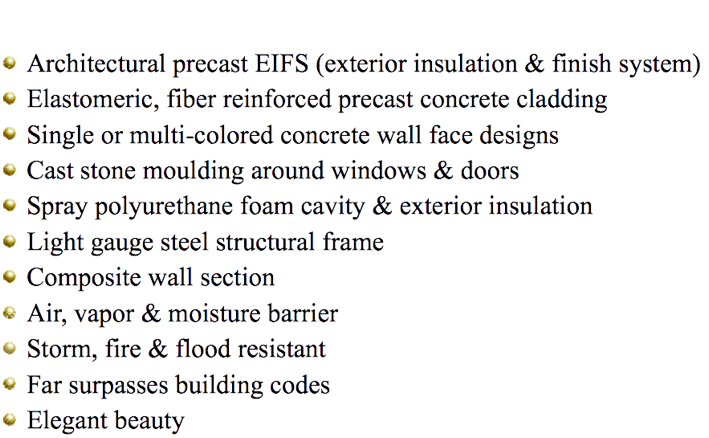
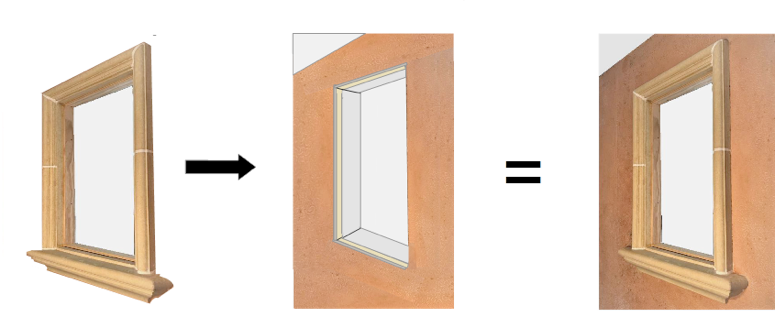


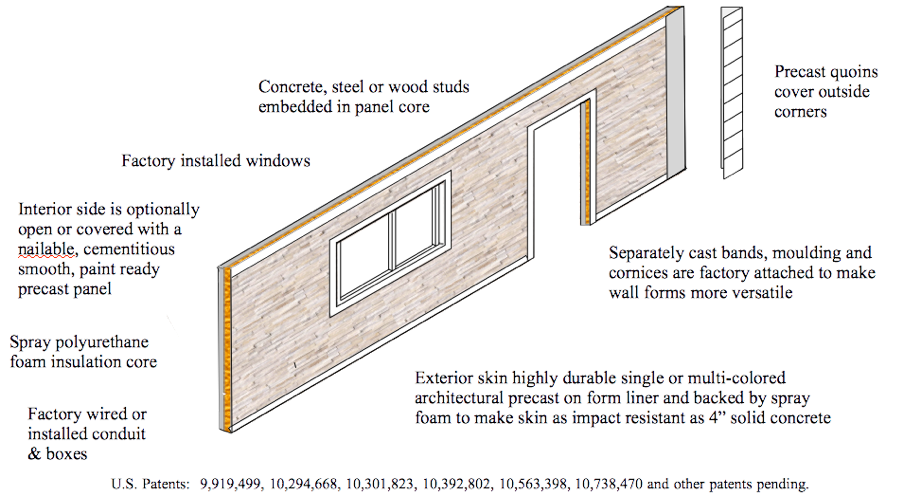




Exceptional Wall may be manufactured as a structural insulated panel with both sides factory finished or an open interior side. Either a concrete, light gauge steel or wood frame is embedded in the polyurethane foam core.
Optional horizontal ribs
Nailable, weatherproof, paint ready, cementitious interior skin
Polyurethane foam core
Integral concrete, wood or steel frame
Architectural UHP concrete face with single or multi-colored brick, stone, stucco, wood or smooth texture
UHP concrete backing layer
Top plate & wiring/conduit not shown
With steel frame
With continuous insulation
With open interior side ready for wiring & wallboard
