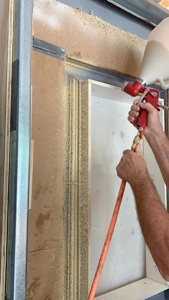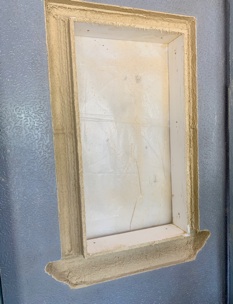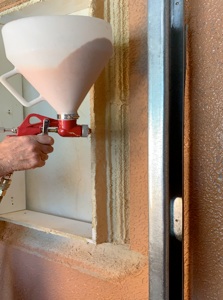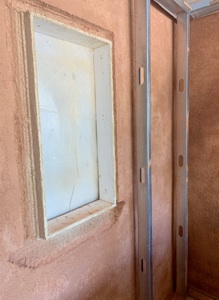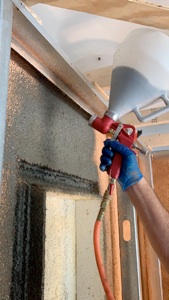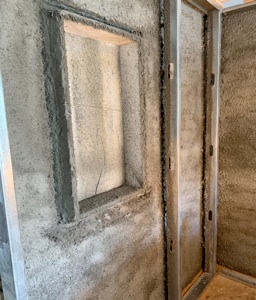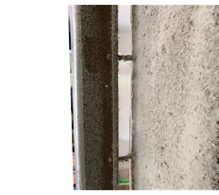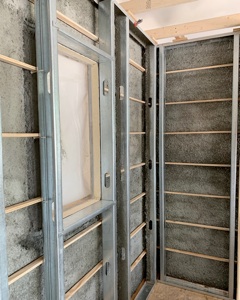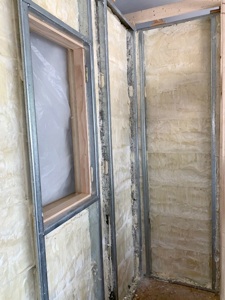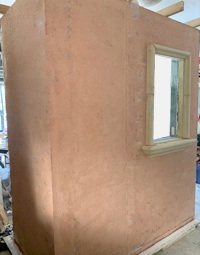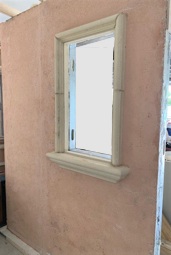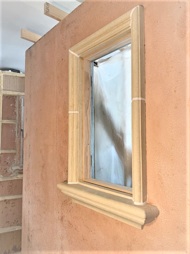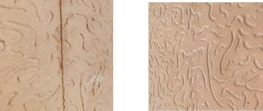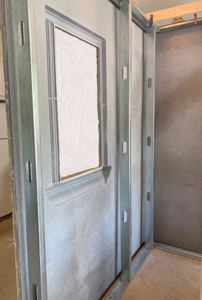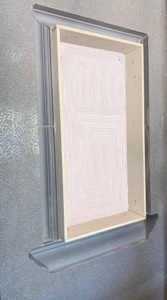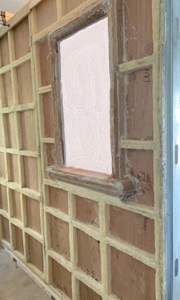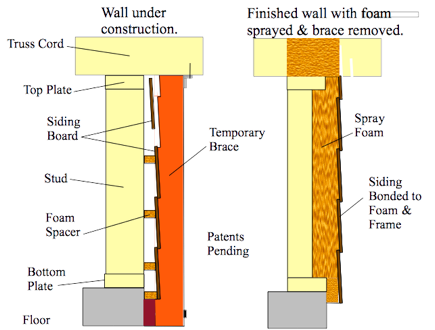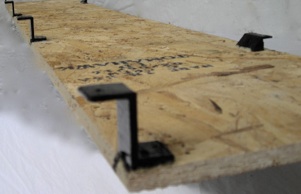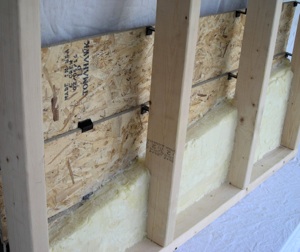The Spray-In-Place building system uses Exceptional Wall technology applied on the building’s jobsite as opposed to being precast or prefabricated. It is considered an EIFS since it has all of a typical EIFS’s eleven materials/layers, consolidated into four, including exterior insulation and an elastomeric wall face finish. US Patent #10,954,665 was issued in March, 2021.
The process may either spray-cast the concrete cladding or it may use third party claddings such as siding boards. In both cases at least the polyurethane foam is sprayed against the backside of the cladding to bond it to the building frame.






